Gascoigne Park
A stunning collection of 2, 3, 4 and 5-bedroom homes surrounded by picture-perfect countryside.
View Gascoigne Park
Imagine walking into your brand new home. The kitchen gleams, the bathroom sparkles and the living areas soothe and relax; the perfect place to unwind.
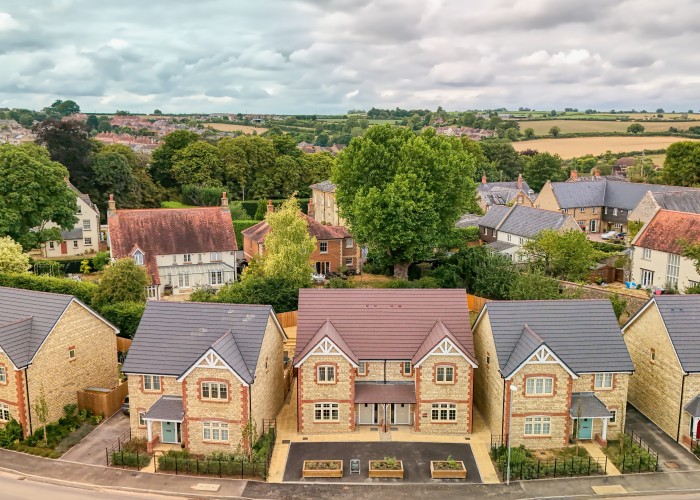
Milborne Port, Somerset
View Development
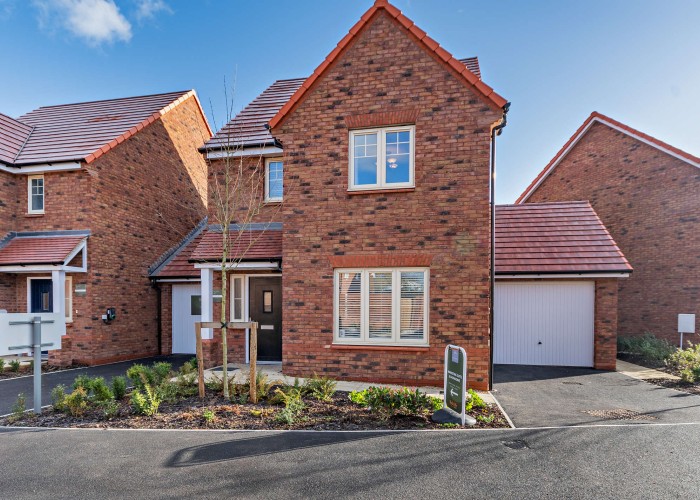
Ashleworth, Gloucestershire
View Development
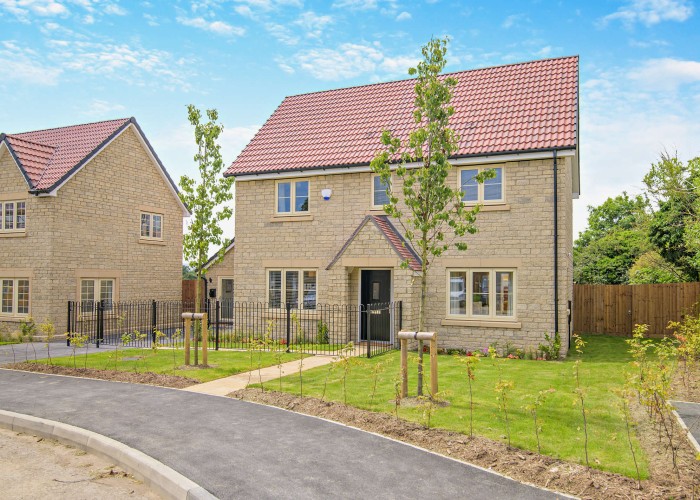
Old Sodbury, Gloucestershire
View Development
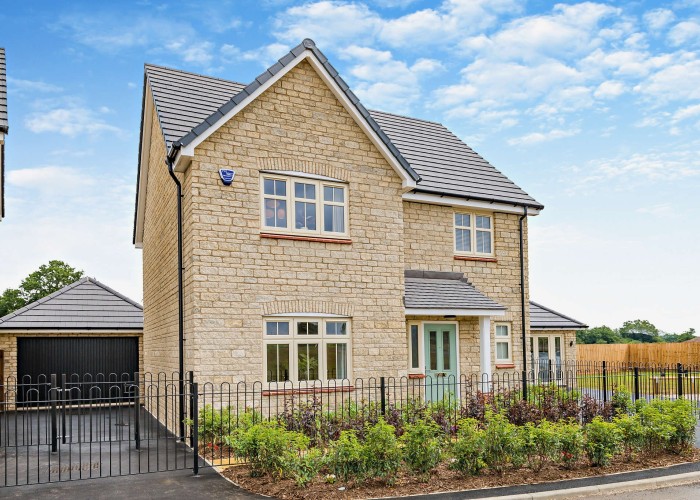
Chippenham, Wiltshire
View Development
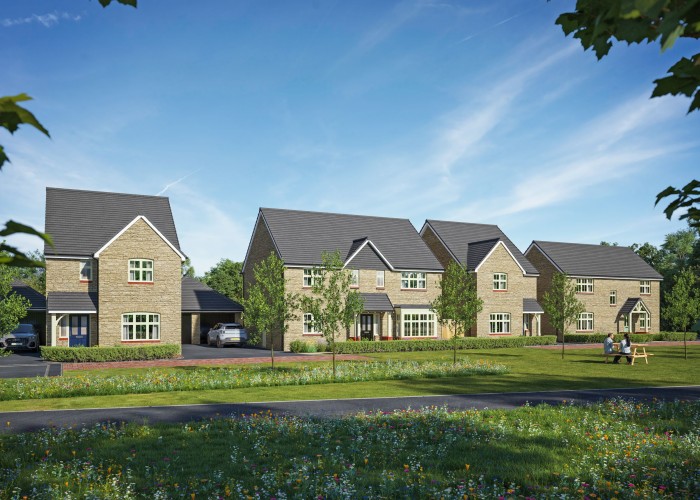
Chippenham, Wiltshire
View Development
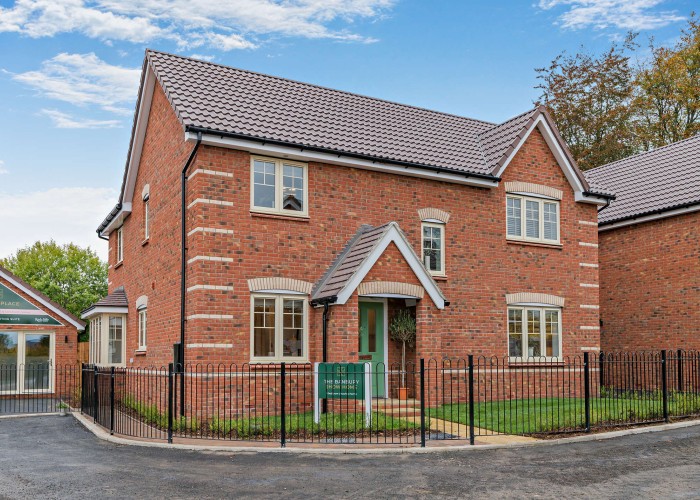
Devizes, Wiltshire
View Development